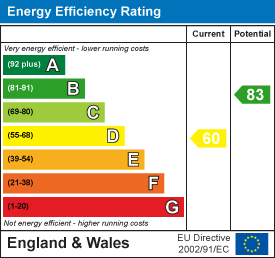3 bedroom Bungalow (Sold)
Overview
SOLD AT AUCTION BY THEPROPATEPROPERTYSHOP.COM! A detached bungalow with large mature gardens and scope for redevelopment (STPP) walking distance from Brookmans Park station. AUCTION 9th Dec. (Property Ref: 16BellLane)

Overall Description
This is a detached 1930's bungalow that has been extended to the rear to provide a third bedroom and to the front to enlarge the garage. The property has an entrance hall, sitting/dining room, garden room, kitchen, three bedrooms, a bathroom and separate WC. It sits in good-sized mature gardens, well back from the road, with a private driveway. The property is in poor condition and is in need of modernisation, although it would seem to have scope for extension and perhaps replacing with a more modern building (all subject to the usual consents).
Auction DetailsThe property is being sold by auction on December the 9th 2021 - to register and view the auction pack please go to the Network Auctions web site (www.networkauctions.co.uk), click on the "catalogues" button and then on the Dec 9th auction to find the lot (We are Lot 2 and you might want a look at our other probate Lots, 5 and 35). THE PROPERTY IS NOT AVAILABLE TO PURCHASE BEFORE THE AUCTION. To watch our Virtual Video Guided Tour please search "16 Bell Lane, Brookmans Park" on Your Tube. Probate is granted and there is no onward chain.
Location
The property sits in a sought-after location in the small hamlet of Bell Bar, on the edge of Brookmans Park which is popular with commuters due to its regular fast rail services to London Kings Cross, vis Finsbury Park and its proximity to the A1 and M25 The property is walking distance from the excellent range of local shops and other amenities in the centre of the village and is also a short walk from a garden centre with excellent deli and butchers, Esso Petrol station with shop and a well regarded pub restaurant. The house is also a five minute walk from Brookmans Park Golf Club and Chancellors School, with other schools of all levels in the local area including Lochinver House, Stormaot, Dame Alice Owen and Queenswood. There is attractive Hertfordshire countryside on your doorstep making this an ideal location for active families that love the outdoors.
Accommodation
From the driveway the front door leads into the:
Entrance Hall - 3.96m x 1.75m (13' x 5'9)Three stained glass windows to the front. Airing cupboard with lagged hot water cylinder and wooden slatted shelving. Radiator.
Sitting/Dining Room - 7.24m x 3.15m (23'9 x 10'4)Window to rear. Block surround fireplace with tiled hearth (not operational). Two radiators. Glazed door to:.
Garden Room - 3.53m x 1.32m (11'7 x 4'4)Timber framed with single-glazed panes and door to garden.
Kitchen - 3.23m x 2.84m widest (10'7 x 9'4 widest)Window and glazed door to side. Kitchen units with work-tops and stainless steel sink unit. Eye-level electric oven/grill. Gas hob. Wall-mounted gas boiler.
Bedroom One - 3.76m into bay x 3.33m (12'4 into bay x 10'11)Bay window to front. TV aerial point. Radiator.
Bathroom - 2.29m x 1.73m (7'6 x 5'8 )Frosted window to side. Panel bath. Wash-hand basin. Half-tiled walls. Radiator.
Cloakroom - 1.75m x 0.89m (5'9 x 2'11)Frosted window to side. Low-level WC. Half-tiled walls. Radiator.
Inner Hall - 2.62m x 1.02m (8'7 x 3'4)Storage cupboards. Alarm control panel.
Bedroom Two - 3.18m x 2.26m (10'5 x 7'5)Window to front. Parquet floor. Radiator.
Bedroom Three - 3.20m x 2.29m (10'6 x 7'6)With steps down. Window to rear. Radiator.
Outside
The property is set back from the road with a private driveway leading up to the GARAGE: extended and with garage door to the front. A gate leads around the side of the property, past a brick outbuilding, the the large and mature back garden. Timber shed.





























